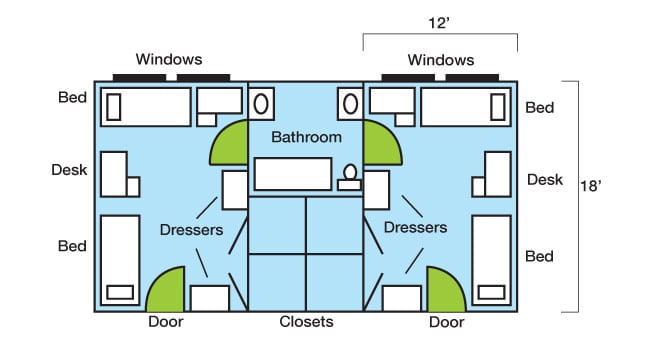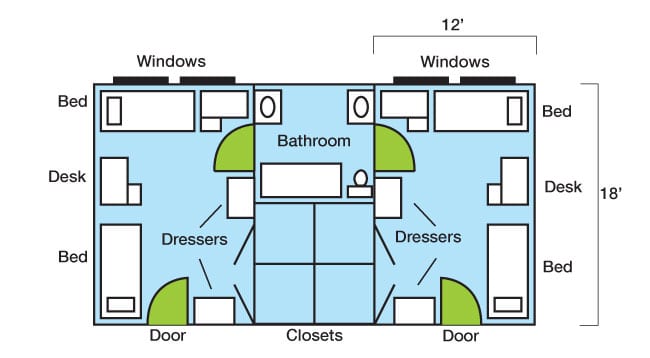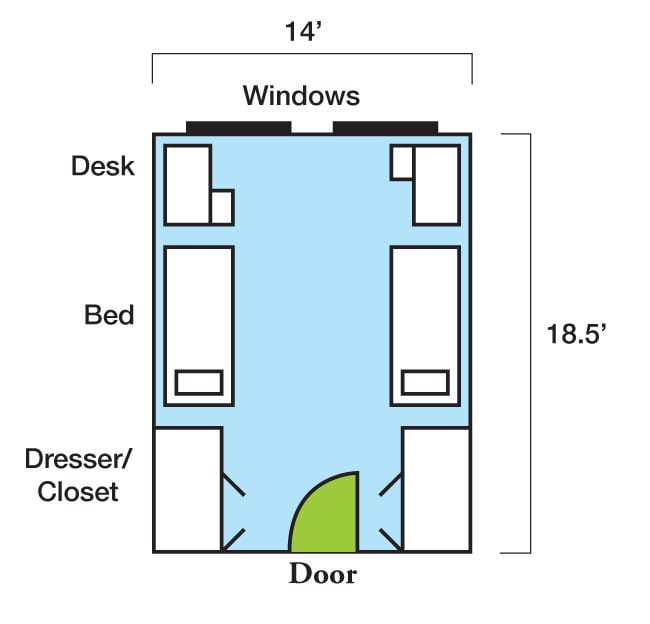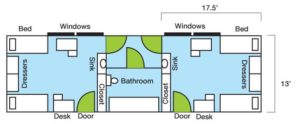RESIDENCE HALLS
-
Belk Hall is a first and second-year residence hall that houses approximately 45 students in a suite style capacity. Belk Hall houses first and second-year student in the Student Scholars in Biology (SSB) LLC Program. Bedroom sizes are on average 12’ x 18’. Belk Hall is part of the largest combined living area on campus. Belk, Memorial, Coker and Grannis are part of one building that also houses the Dining Hall.
- Who lives here: First Years and Upperclassmen
- Style: Suite style with double rooms
- Furniture provided: One bed, one dresser, one desk, one desk chair, and one large
closet per resident - Laundry: Three residential floors with two laundry facilities

-
Coker Hall is an upperclassman residence hall that houses approximately 36 students in a suite style capacity. Bedroom sizes are typically 12’ x 18’. Coker Hall is part of the largest combined living area on campus. Coker, Memorial, Belk and Grannis are part of one building that also houses the Dining Hall.
- Who lives here: Upperclassmen
- Style: Suite style with double rooms
- Furniture provided: One bed, one dresser, one desk, one desk chair, and one large closet per resident
- Laundry: Two residential floors with two laundry facilities

-
Grannis Hall is an apartment-style upperclassman residence hall that houses approximately 134 students. Bedroom sizes are typically 7’ x 10’. Grannis Hall is part of the largest combined living area on campus. Grannis, Memorial, Coker and Belk are part of one building that also houses the Dining Hall.
- Who lives here: Upperclassmen
- Style: Apartment-style with four students per unit; standard double rooms also available (not apartment style)
- Furniture provided: Bed, mattress, desk, chair, dresser, wardrobe, lock box, no common room furniture provided
- Laundry: Four residential floors with three laundry facilities
-
-
JLC is an upperclassman residence hall that houses 38 students in an apartment-style capacity with four to five students per unit. Bedroom sizes are typically 12’ x 9’.
- Who lives here: Upperclassmen
- Style: Apartment-style with four or five students per unit
- Furniture provided: One bed, one dresser, one desk, one desk chair, and one wardrobe per individual bedroom
- Laundry: Two residential floors with a laundry facility on second floor
-
-
Memorial Hall is a first year residence hall that houses approximately 105 students in double, triple and quadruple capacities. Bedroom sizes are typically 14’ x 18.5’. Memorial Hall is part of the largest combined living area on campus. Memorial, Belk, Coker and Grannis are part of one building that also houses the Dining Hall.
- Who lives here: First Years
- Style: Community bathroom with double, triple and quadruple rooms
- Furniture provided: One bed, one dresser, one desk, one desk chair, and one wardrobe per resident
- Laundry: Three residential floors with two laundry facilities

*This diagram shows a two-person room setup. Certain rooms also accommodate more students.
-
-
RTC is a residence hall that houses approximately 150 first-year students in suite style rooms with double and triple capacity. Students in the Foster Scholars program live in RTC. Bedroom sizes are typically 13’ x 17.5’.
- Who lives here: First Years
- Style: Suite style with double and triple rooms
- Furniture provided: One bed, one dresser, one desk, and one desk chair per resident, as well as a large closet area shared with roommate
- Laundry: Three residential floors with a laundry facility on the first floor

*This diagram shows a suite with two-person room setups. Certain rooms also accommodate more students.
-
-
Coker University’s Village at Byerly Place, consisting of George and Sullivan Halls, is the newest upperclassman housing facility at Coker. It is designed to complement existing campus architecture and have the look and feel of a modern village neighborhood. Each three-story apartment-style building includes 12 suites and a large wrap-around porch on every level to provide welcoming social spaces for students. With the amenities of apartment living, each suite includes four single bedrooms, two full bathrooms, a kitchen, and a large living/dining area. Bedroom sizes are 12′ x 10′.
- Who lives here: Upperclassman
- Style: Apartment-style with four people per suite
- Furniture provided: One bed, one dresser, one desk, one desk chair, and one closet in each bedroom
- Laundry: Shared laundry facilities on each floor
-
